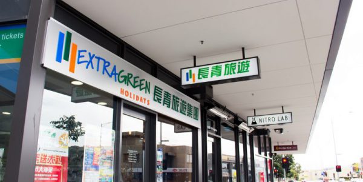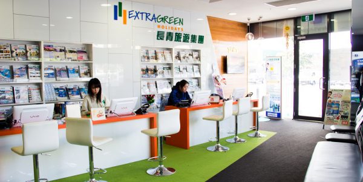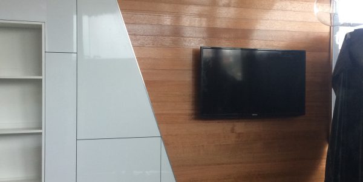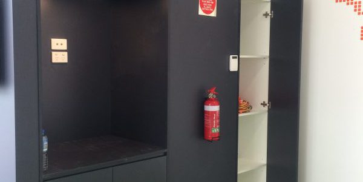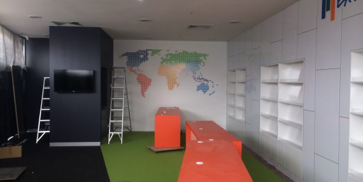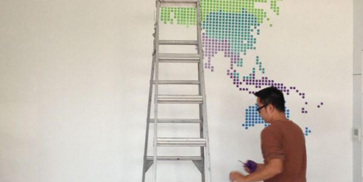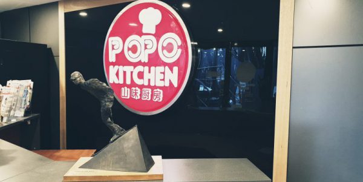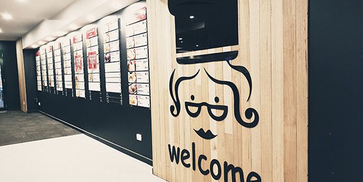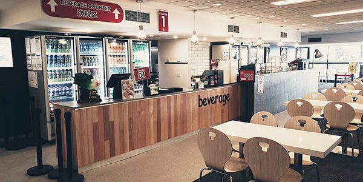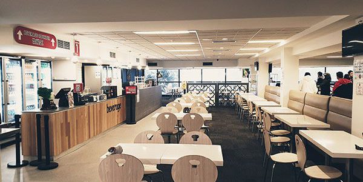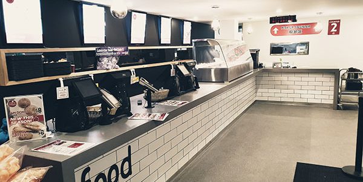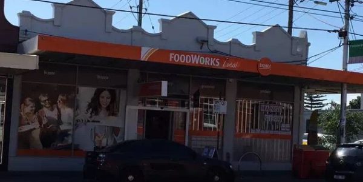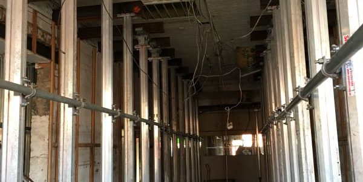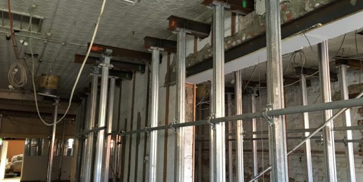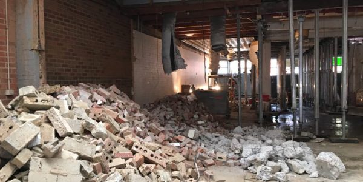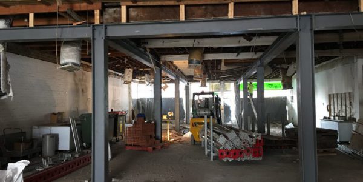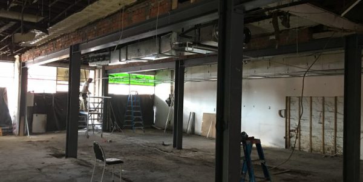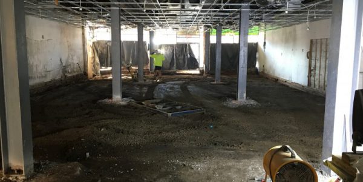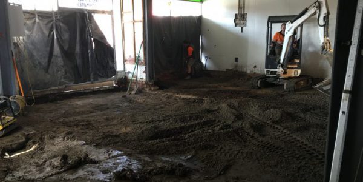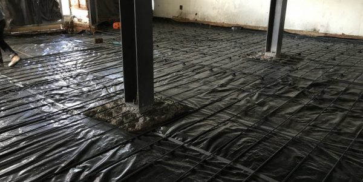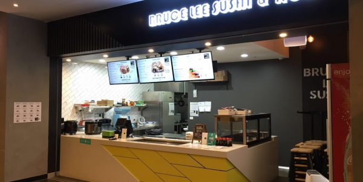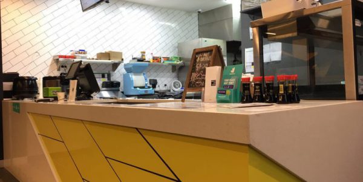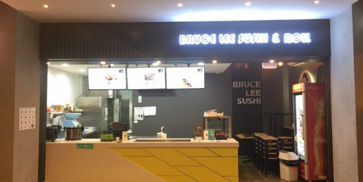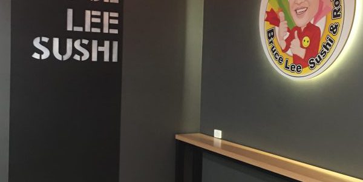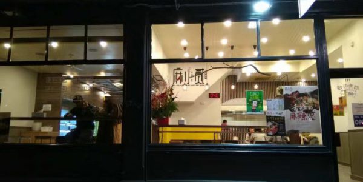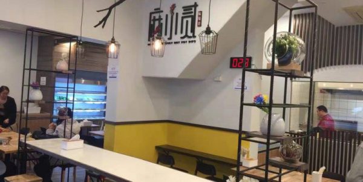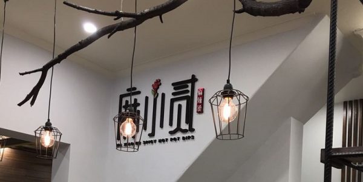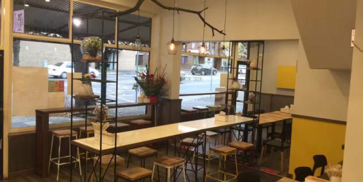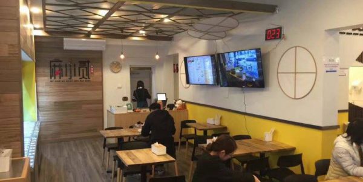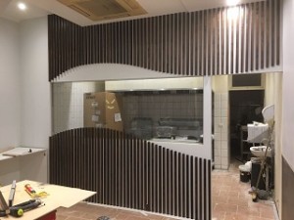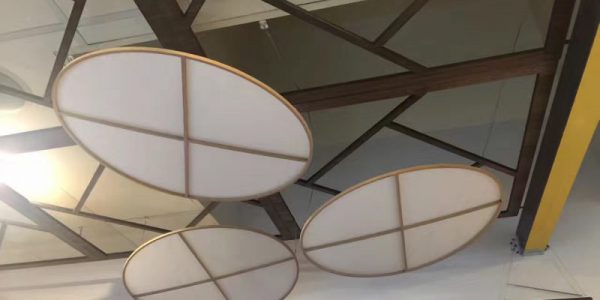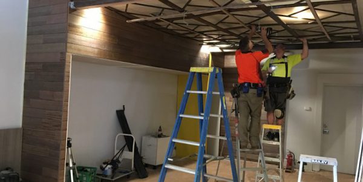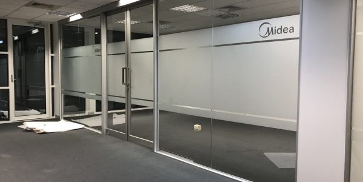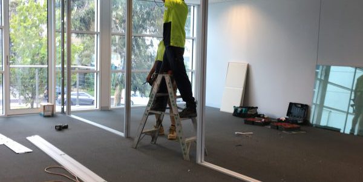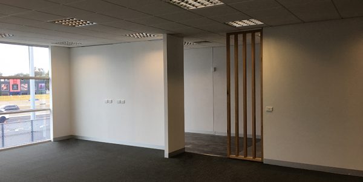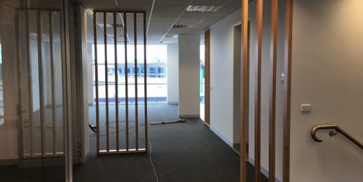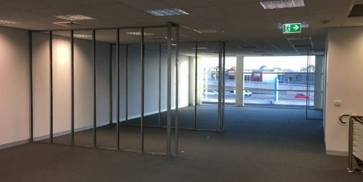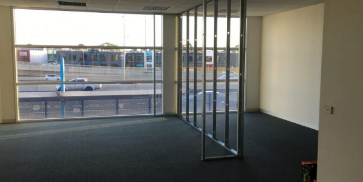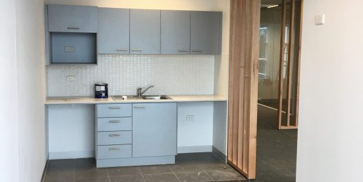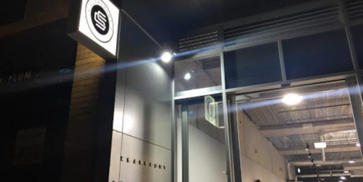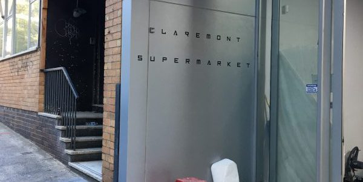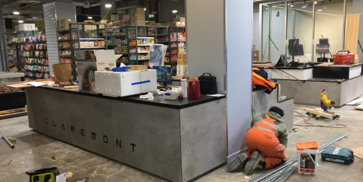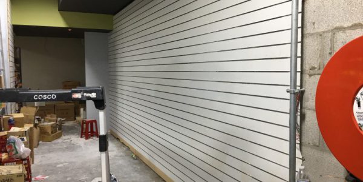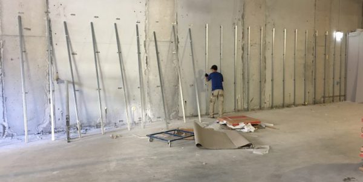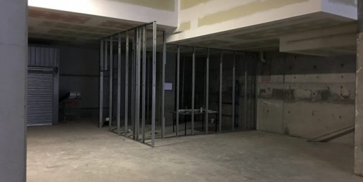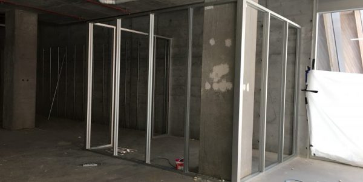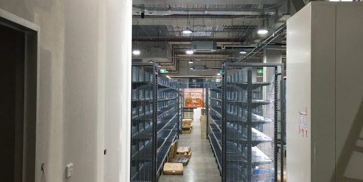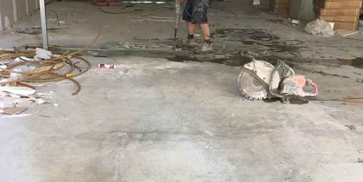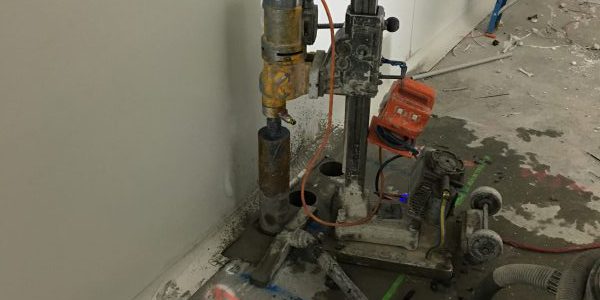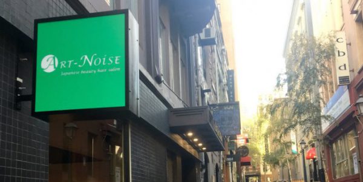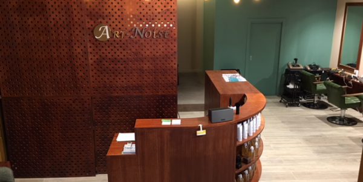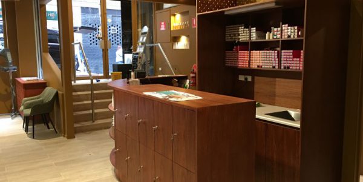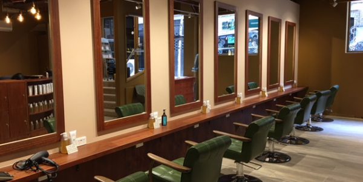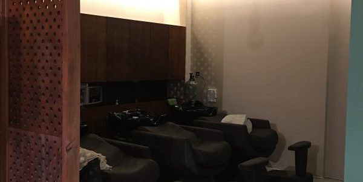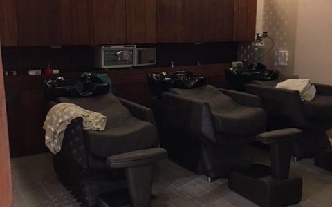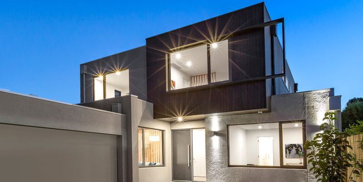

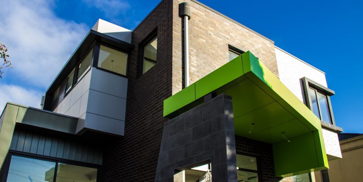
| COMMERCIAL / RESIDENTIAL | PAKINGTON DEVELOPMENT
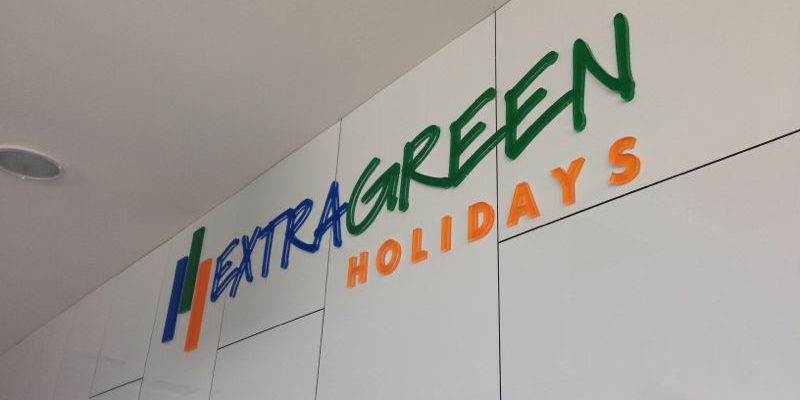
| COMMERCIAL | EXTRAGREEN HOLIDAYS (GLEN WAVERLEY)
Project Description
Location: Tenancy T2B, 39-51 Kingsway, Glen Waverley
Surface Area: Approx 60m2
Year Completed: 2013
Architect/Designer: Ion Constructions (Design & Build)
The Extragreen Travel Group is a unique travel company with multiple in-house divisions, constantly diversifying its services and continuing to grow as one of the largest, most reputable travel companies in Australia. Extragreen Holidays alone has six retail stores across Victoria, Queensland and New South Wales offering high-value, competitively-priced travel products to the public.
The fitout works was carried out to an empty shell tenancy at the ground level of a new high-rise apartment building. The scope of works consist of full fit-out to the tenancy with new essential services installation (including Fire, Mechanical, electrical & plumbing) to comply with the Building Regulation requirements. Modern design elements have been selected to compliment with the upmarket style and reputation in the Travel Industry.
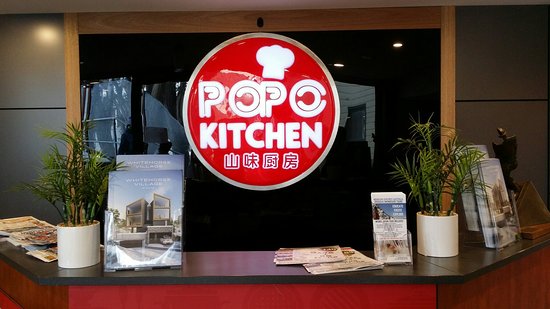
| COMMERCIAL | POPO KITCHEN
Project Description
Client: Popo Kitchen
Location: Level 3, Mt Buller Chalet Hotel, Summit Road, Mt Buller
Surface Area: Approx 600m2
Year Completed: 2015
Architect/Designer: Ion Constructions (Planning & Design)
Popo Kitchen is Mt Buller biggest Asian Foodcourt situated within the Mt Buller Chalet Hotel. The areas consist of three individual commercial kitchens, Offices, Bathroom, Coolroom/Freezer and Large seating areas.
Special arrangement of a collaborative project team was implemented to tackle this major fit out project. Ion Constructions is very honoured to be working hand in hand with the reputable construction giant – Grollo Group in this project.
The fit out works involve increasing of the entire floor structure and full fit out of the new food court designed layout. The design concept has adopted the cultural effects within the surrounding environment at the mountain, natural elements like timber finishing have been utilised in the design considerations to achieve a relaxed modern and inviting enviroment.
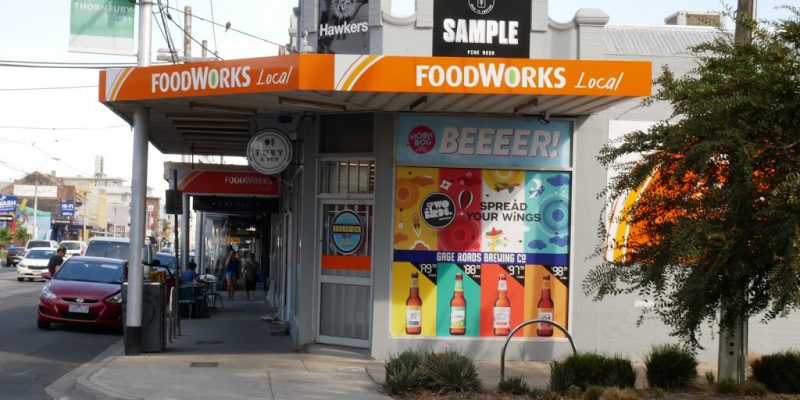
| COMMERCIAL | Foodworks Supermarket (Thornbury)
Project Description
Client: Foodworks Supermarket (Thornbury)
Location: 671 High St, Thornbury
Surface Area: Approx 500m2
Year Completed: 2016
Architect/Designer: Kxa Architecture
Foodworks brand is a one of the largest supermarket group in Australia, with stores spanning all states and territories nationally.
Ion Constructions is very honoured to be involved as the nominated builder for their new Thornbury Store fit out. The project site requires major structural upgrading works to an existing old period warehouse / retail building. Scope of works including, demolition to the existing structural supports in the building, full temporary structural engineered propping, construction of new suspended concrete slab and implementing new structural steel frameworks. During the construction stage three Engineering Firms were appointed in overcoming various parts of the high complexity and the technical issues in the project.
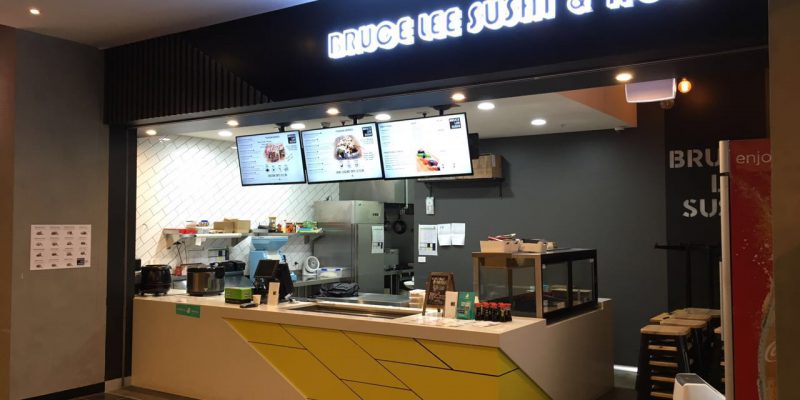
| COMMERCIAL | BRUCE LEE SUSHI & ROLL (MELBOURNE)
Project Description
Location: Shop LB03, 199 William Street, Melbourne
Surface Area: Approx 45m2
Year Completed: 2016
Architect/Designer: Ion Constructions (Design & Build)
Bruce Lee Sushi & Roll started In New Zealand with a vision to provide customers an exclusive taste to the traditional sushi where soy sauce was the key element in flavour. To date, there are over 15 Stores throughout New Zealand and its first Flagship store in Melbourne, Australia..
The proposed tenancy is located at the ground level of a high-rise office building in the CBD.
Scope of works involving full fit-out to the empty shell tenancy (limitation in floor area) into functional take – away food business with Commercial Kitchen and Sales / Seating Areas. The major challenges in this project are working with high ceilings, concrete floor penetrations to multiple levels and Installation of new essential services (including Fire, Mechanical, electrical & plumbing) to comply with the Building Regulation requirements.
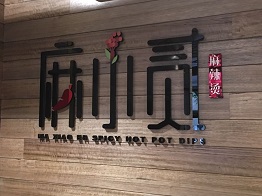
| COMMERCIAL | Ma Xiao Er Restaurant
Project Description
Client: Ma Xiao Er Restaurant
Location: 111-113 Grattan St, Carlton
Surface Area: Approx 160m2
Year Completed: 2017
Architect/Designer: S2dio-X Architects
Ma Xiao Er is a newly establish Chinese self-serve hot pot restaurant located in carlton.
The proposed fitout works involve full internal demolition and upgrade works to the existing building with combination of two shop lots. With full facelift to the building, the design architect has implemented a concept of the traditional Chinese culture with heavy timber finishing element. Sophisticated detailing with shapes of timber arrangement and colour co-ordinations. The outcome of the fitout is definitely one of the most unique and outstanding design masterpieces amongst the Asian Restaurants in Melbourne.
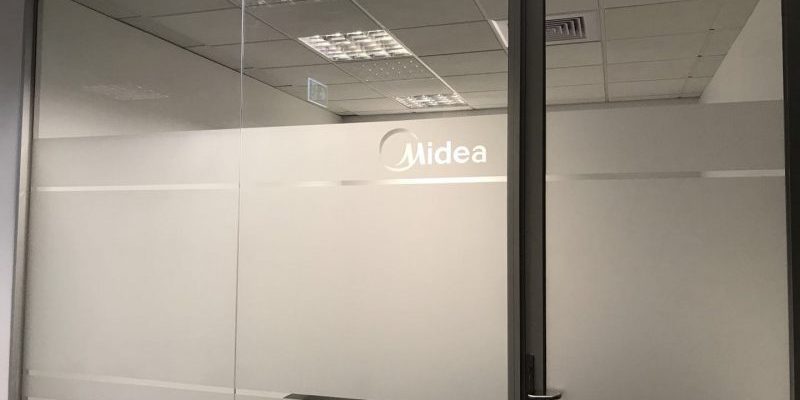
| COMMERCIAL | Midea Australia
Project Description
Client: Midea Australia
Location: Level 1, 11/75 Lorimer Sr, Dockland
Surface Area: Approx 180m2
Year Completed: 2018
Architect/Designer: S2dio-X Architects
Midea Australia is part of the world leading Technologies Group – Midea Group in China. With Head Office in Sydney, Midea Australia is now setting up a new branch office in Melbourne
Ion Constructions has been awarded for the office fit out contract on their new office in Melbourne,
The Design Architect (S2dio-X Architects) has set a clean and minimalist fitout that reflects on the images of the corporate style. The modern design layout involves constructing of various partition walls including Plasterboard Walls, Timber Feature Walls and Full Height Glass Wall with Sliding Door for Offices and Meeting Room.
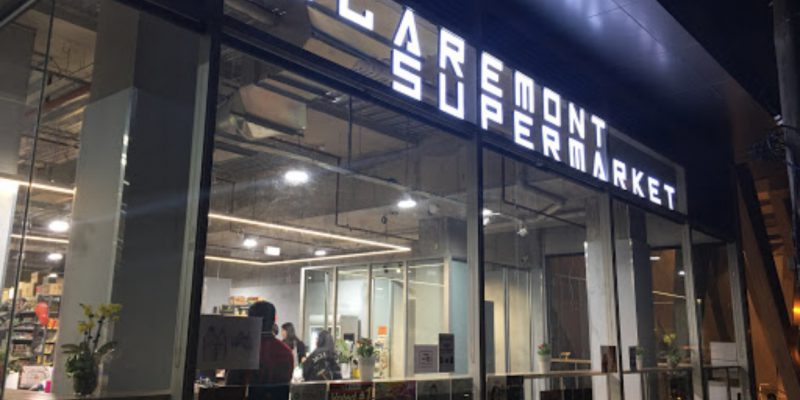
| COMMERCIAL | Claremont Supermarket
Project Description
Client: Claremont Supermarket
Location: 3/7 Claremont Street, South Yarra
Surface Area: Approx 600m2
Year Completed: 2018
Architect/Designer: S2dio-X Architects
Claremont Supermarket is one of the largest Asian Grocery Store situated in the heart of South Yarra.
The fitout works was carried out to an empty shell tenancy at the ground level of a new high-rise apartment building called Claremont Manor.
The architect has implemented a modern raw interior design into the existing concrete structure of the base building. The major challenges in this project are working with high ceilings, concrete floor penetrations to two levels and Installation of new essential services (including Fire, Mechanical, electrical & plumbing) to comply with the Building Regulation requirements.
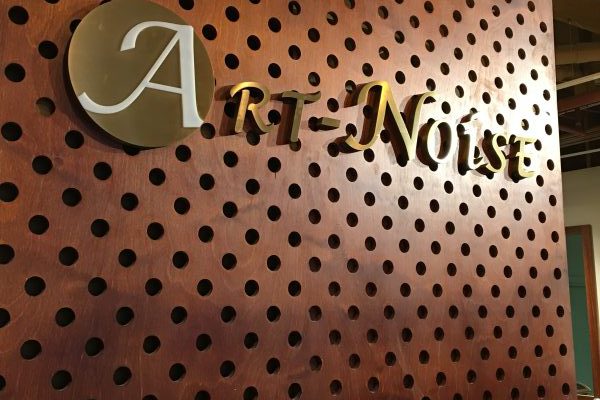
| COMMERCIAL | Artnoise Hair Salon (Australia)
Project Description
Client: Artnoise Hair Salon (Australia)
Location: 5 McKillop St, Melbourne
Surface Area: Approx 110m2
Year Completed: 2018
Architect/Designer: Ion Constructions in Collaboration with Zen International (Architect – Victor Isobe)
Art-noise is an international upmarket Hair Salon with branches in Toyko and Singapore. Ion constructions is proud to be the involved in the fitout of the New Art-noise branch in Melbourne.
The scope of works involves upgrading to the original floor areas and full fit-out to the proposed new design layout.
Working closely in collaborative team with Japanese Architect (Victor Isobe) on the Fitout Design in order achieve the modern classic and luxurious outcome to match with this International brand name. Victor Isobe is a noted Melbourne interior architect and designer responsible for many of the ambient interiors of Melbourne’s favourite restaurants and boutiques.

