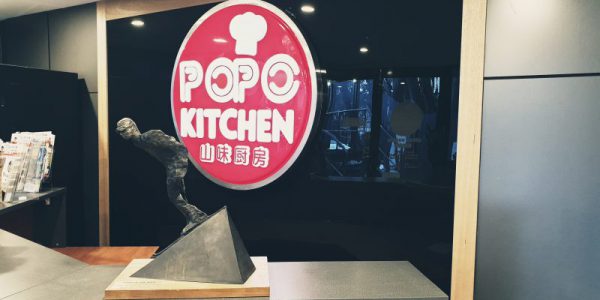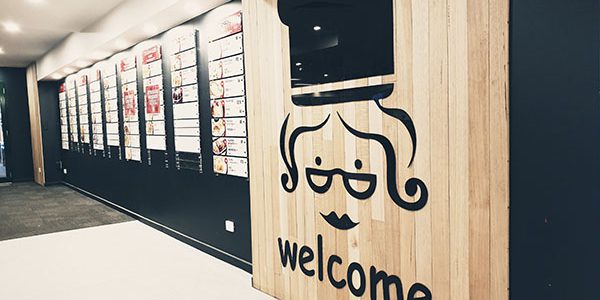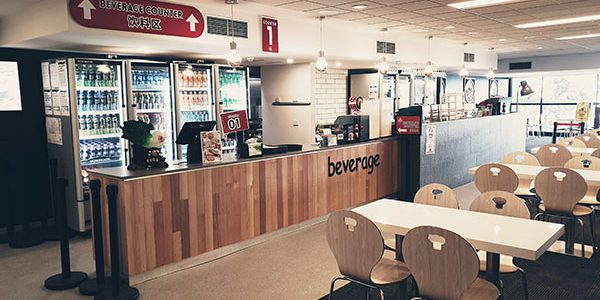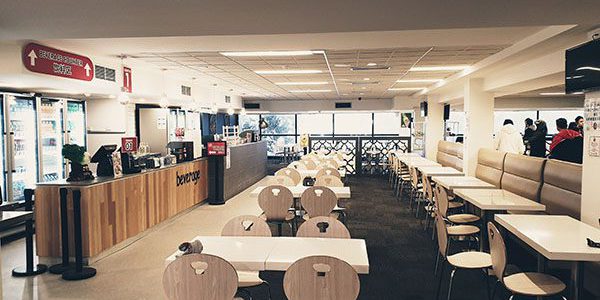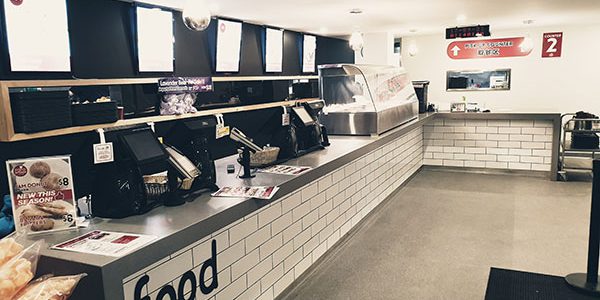Project Description
Client: Popo Kitchen
Location: Level 3, Mt Buller Chalet Hotel, Summit Road, Mt Buller
Surface Area: Approx 600m2
Year Completed: 2015
Architect/Designer: Ion Constructions (Planning & Design)
Popo Kitchen is Mt Buller biggest Asian Foodcourt situated within the Mt Buller Chalet Hotel. The areas consist of three individual commercial kitchens, Offices, Bathroom, Coolroom/Freezer and Large seating areas.
Special arrangement of a collaborative project team was implemented to tackle this major fit out project. Ion Constructions is very honoured to be working hand in hand with the reputable construction giant – Grollo Group in this project.
The fit out works involve increasing of the entire floor structure and full fit out of the new food court designed layout. The design concept has adopted the cultural effects within the surrounding environment at the mountain, natural elements like timber finishing have been utilised in the design considerations to achieve a relaxed modern and inviting enviroment.

